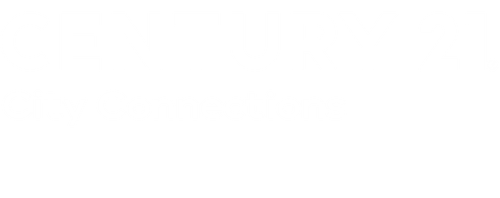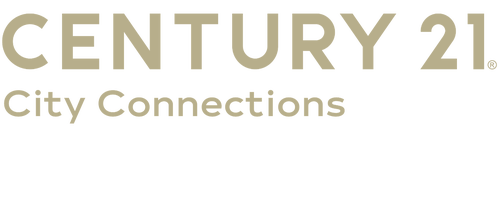


603 Roberts Street Washington, MO 63090
25055877
$899(2024)
4,051 SQFT
Single-Family Home
1930
Washington
Franklin County
Listed By
MARIS - IDX
Last checked Sep 6 2025 at 11:47 PM GMT+0000
- Full Bathroom: 1
- Laundry: In Basement
- West Park
- Level
- Front Yard
- Forced Air
- Electric
- Central Air
- Ceiling Fan(s)
- Unfinished
- Roughed-In Bath
- Block
- Interior Entry
- Roof: Shingle
- Utilities: Water Connected, Electricity Connected, Cable Available
- Sewer: Public Sewer
- Elementary School: Washington West Elem.
- Middle School: Washington Middle
- High School: Washington High
- One
- 850 sqft
Estimated Monthly Mortgage Payment
*Based on Fixed Interest Rate withe a 30 year term, principal and interest only





Description