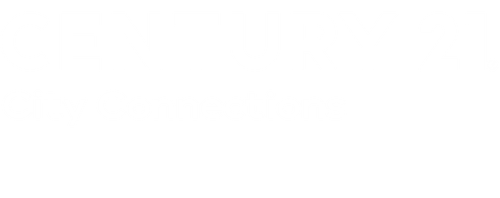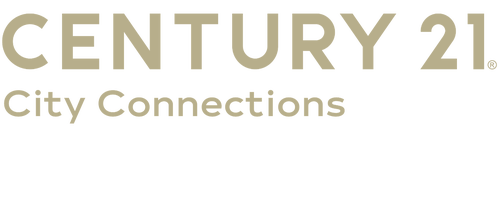


1812 Jessica Hills Court Washington, MO 63090
25059340
$1,926(2024)
10,454 SQFT
Single-Family Home
2008
Washington
Franklin County
Listed By
MARIS - IDX
Last checked Sep 6 2025 at 11:47 PM GMT+0000
- Full Bathrooms: 2
- Electric Range
- Microwave
- Disposal
- Dishwasher
- Pantry
- Open Floorplan
- Ceiling Fan(s)
- Breakfast Bar
- Walk-In Closet(s)
- Vaulted Ceiling(s)
- Double Vanity
- Breakfast Room
- Laundry: Laundry Room
- Refrigerator
- Ice Maker
- Storage
- Shower
- Electric Water Heater
- Dining/Living Room Combo
- Water Softener
- Laundry: Upper Level
- Holly Hills Estates
- Front Yard
- Back Yard
- Cul-De-Sac
- Adjoins Open Ground
- Forced Air
- Electric
- Central Air
- Ceiling Fan(s)
- Concrete
- Partially Finished
- Sump Pump
- Sleeping Area
- Utilities: Electricity Connected, Cable Available, Sewer Connected
- Sewer: Public Sewer
- Elementary School: South Point Elem.
- Middle School: Washington Middle
- High School: Washington High
- Attached Garage
- Garage Faces Front
- Garage Door Opener
- Garage
- Driveway
- Oversized
- Attached
- Additional Parking
- Paved
- Multi/Split
- 1,800 sqft
Estimated Monthly Mortgage Payment
*Based on Fixed Interest Rate withe a 30 year term, principal and interest only





Description