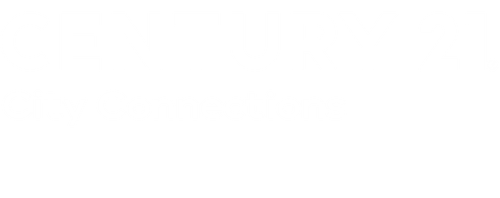


630 Sappington Bridge Road Sullivan, MO 63080
25060298
$858(2024)
0.48 acres
Single-Family Home
1961
Sullivan
Crawford County
Listed By
MARIS - IDX
Last checked Sep 6 2025 at 11:47 PM GMT+0000
- Full Bathroom: 1
- Half Bathroom: 1
- Laundry: In Basement
- Microwave
- Disposal
- Dishwasher
- Separate Dining
- Pantry
- Open Floorplan
- Ceiling Fan(s)
- Breakfast Bar
- Eat-In Kitchen
- Workshop/Hobby Area
- Laminate Counters
- Walker Fields
- Level
- Back Yard
- Fireplace: Family Room
- Natural Gas
- Forced Air
- Central Air
- Ceiling Fan(s)
- Attic Fan
- Electric
- Concrete
- Partially Finished
- Walk-Up Access
- Roof: Architectural Shingle
- Utilities: Natural Gas Connected, Electricity Connected, Cable Available, Sewer Connected, Phone Available
- Sewer: Public Sewer
- Elementary School: Sullivan Elem.
- Middle School: Sullivan Middle
- High School: Sullivan Sr. High
- Attached Garage
- Garage Faces Front
- Garage Door Opener
- Garage
- Driveway
- Concrete
- Attached
- Additional Parking
- Off Street
- One
- 1,500 sqft
Estimated Monthly Mortgage Payment
*Based on Fixed Interest Rate withe a 30 year term, principal and interest only





Description