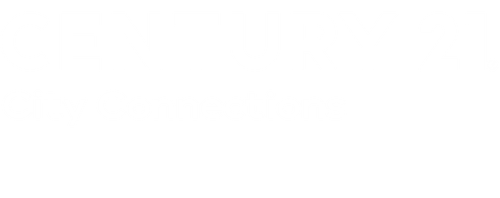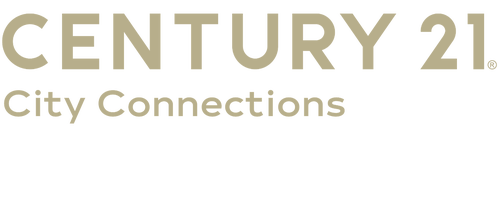


148 Sawmill Road St Robert, MO 65584
Description
25058035
$1,170(2024)
0.63 acres
Single-Family Home
2002
Waynesville R-Vi
Pulaski County
Listed By
MARIS - IDX
Last checked Sep 6 2025 at 11:47 PM GMT+0000
- Full Bathrooms: 2
- Electric Range
- Electric Oven
- Microwave
- Disposal
- Dishwasher
- Separate Dining
- Pantry
- Open Floorplan
- Granite Counters
- Custom Cabinetry
- Laundry: Main Level
- Walk-In Closet(s)
- Vaulted Ceiling(s)
- Double Vanity
- Refrigerator
- Electric Water Heater
- Whirlpool
- Sawmill Ridge
- Level
- Adjoins Wooded Area
- Forced Air
- Electric
- Central Air
- Ceiling Fan(s)
- Utilities: Water Connected, Electricity Connected, Sewer Connected
- Sewer: Public Sewer
- Elementary School: Waynesville R-Vi
- Middle School: Waynesville Middle
- High School: Waynesville Sr. High
- Attached Garage
- Garage Door Opener
- Garage
- Attached
- One
- 1,780 sqft
Estimated Monthly Mortgage Payment
*Based on Fixed Interest Rate withe a 30 year term, principal and interest only





Step inside and you’ll immediately feel at home. Gorgeous engineered wood flooring flows through the main living areas, while the bedrooms offer the comfort of plush carpet and the bathrooms feature oversized tile with a polished finish. The kitchen is both stylish and functional with granite countertops, sleek black stainless-steel appliances, a full-sized pantry, and a cozy eating area for casual meals. A formal dining room with a vaulted ceiling and a striking starburst window fills the space with natural light, creating a beautiful setting for gatherings.
The primary suite includes a walk-in closet and a private bath complete with a spa tub, dual vanity, and ceramic tile flooring. With no steps, wide doorways, and open hallways, the layout is designed for easy living and accessibility.
Outside, the fully fenced backyard provides privacy and room to enjoy, along with a storage shed for your extras and even an additional refrigerator in the garage. With its combination of comfort, convenience, and location, this home is ready to welcome its new owner. Square footage approximate. Photos taken prior to tenants occupancy. Tenant's lease expires on 10/19/25 and will become month to month.