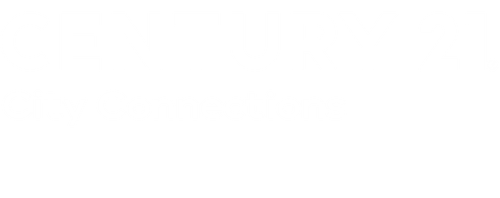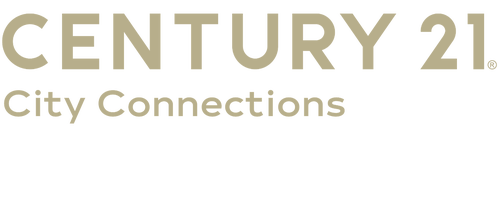


108 Shara Drive St Robert, MO 65584
Description
25060698
$840(2024)
0.25 acres
Single-Family Home
1992
Waynesville R-Vi
Pulaski County
Listed By
MARIS - IDX
Last checked Sep 6 2025 at 11:47 PM GMT+0000
- Full Bathrooms: 2
- Half Bathroom: 1
- Electric Range
- Disposal
- Refrigerator
- Electric Water Heater
- Kingston Glen
- Back Yard
- Forced Air
- Central Air
- Ceiling Fan(s)
- Crawl Space
- Utilities: Water Connected, Electricity Connected, Sewer Connected
- Sewer: Public Sewer
- Elementary School: Waynesville R-Vi
- Middle School: Waynesville Middle
- High School: Waynesville High School
- Attached Garage
- Garage
- Driveway
- One
- 1,442 sqft
Estimated Monthly Mortgage Payment
*Based on Fixed Interest Rate withe a 30 year term, principal and interest only





Step inside to find a spacious living room with hardwood floors, a huge open-concept kitchen and dining area, and a master suite complete with two closets and a master bath with walk-in shower.
Outside, enjoy a fenced-in backyard perfect for pets or kids, a large deck ideal for entertaining, and the added security of a home security system for your family’s comfort.
With the big-ticket items already done, this home is ready for you to bring your personal style and make it your own!