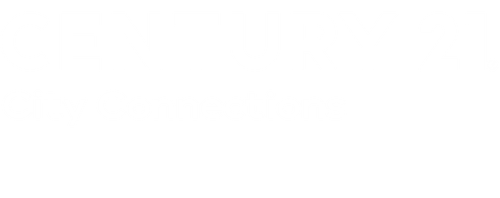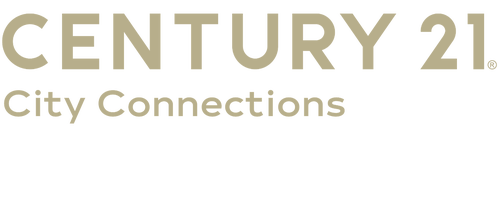


800 S Henderson Street Salem, MO 65560
25059679
$995(2024)
0.32 acres
Single-Family Home
1966
Salem R-80
Dent County
Listed By
MARIS - IDX
Last checked Sep 7 2025 at 12:17 AM GMT+0000
- Full Bathrooms: 2
- Gas Water Heater
- Electric Range
- Microwave
- Disposal
- Dishwasher
- Separate Dining
- Entrance Foyer
- Bookcases
- Laundry: Laundry Room
- Refrigerator
- Sunken Living Room
- Douglass Park Add
- Corner Lot
- Fireplace: Wood Burning
- Fireplace: Double Sided
- Wood
- Propane
- Central Air
- Ceiling Fan(s)
- Roof: Shingle
- Utilities: Cable Connected
- Sewer: Public Sewer
- Elementary School: Salem Upper Elem.
- Middle School: Salem Jr. High
- High School: Salem Sr. High
- Attached Garage
- Garage Door Opener
- Garage
- One
- 2,048 sqft
Estimated Monthly Mortgage Payment
*Based on Fixed Interest Rate withe a 30 year term, principal and interest only





Description