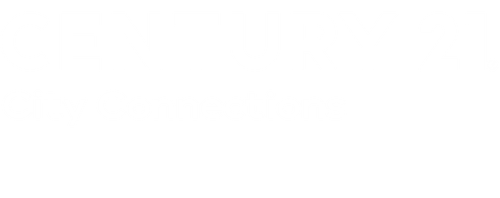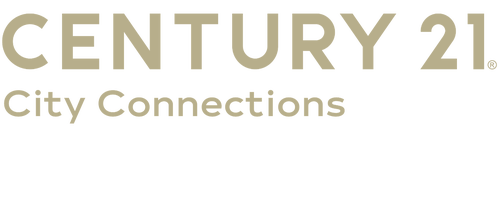


814 Marti Drive Rolla, MO 65401
Description
25056949
$3,439(2024)
1 acres
Single-Family Home
2006
Rolla 31
Phelps County
Listed By
MARIS - IDX
Last checked Sep 6 2025 at 11:47 PM GMT+0000
- Full Bathrooms: 3
- Half Bathroom: 1
- Microwave
- Dishwasher
- Separate Shower
- Separate Dining
- Pantry
- Kitchen/Dining Room Combo
- Kitchen Island
- Entrance Foyer
- Ceiling Fan(s)
- Breakfast Bar
- Laundry: Main Level
- Walk-In Closet(s)
- Eat-In Kitchen
- Double Vanity
- Laundry: Laundry Room
- Refrigerator
- Washer/Dryer
- Oven
- Electric Water Heater
- Wet Bar
- Electric Cooktop
- Water Softener
- Whirlpool
- Ledgerwood Estate
- Corner Lot
- Adjoins Wooded Area
- Back Yard
- Rectangular Lot
- Fireplace: Gas
- Forced Air
- Electric
- Central Air
- Ceiling Fan(s)
- Partially Finished
- Walk-Out Access
- Storage Space
- Bathroom
- Sump Pump
- Full
- Sleeping Area
- Daylight
- Roof: Shingle
- Utilities: Water Connected, Electricity Connected, Natural Gas Available, Sewer Connected
- Sewer: Public Sewer
- Elementary School: Col. John B. Wyman Elem.
- Middle School: Rolla Middle
- High School: Rolla Sr. High
- Attached Garage
- Garage Door Opener
- Garage
- Driveway
- Attached
- Inside Entrance
- Garage Faces Side
- One
- 3,700 sqft
Estimated Monthly Mortgage Payment
*Based on Fixed Interest Rate withe a 30 year term, principal and interest only





Step inside to an open and airy living space, where a striking glass wall fills the home with natural light and offers lovely views of the surrounding landscape. The main level offers an expansive primary suite complete with a walk-in closet, dual sinks, a Whirlpool tub, and a sleek step-in shower, along with two good sized guest rooms. The kitchen is thoughtfully designed for both functionality and entertaining, featuring ample cabinet space, a built-in oven and microwave, an island, refrigerator, dishwasher, disposal, and a breakfast bar. The formal dining room and family room enhance the home’s charm, providing an ideal setting for gatherings and special occasions. Downstairs, there’s even more room to enjoy—including a generous recreation room, a game room, two bedrooms, a full bath, and a cozy media room complete with a wet bar—great for entertaining or relaxing nights in. Outside, a large deck overlooks a partially fenced yard, offering privacy and a quiet spot to unwind or gather with friends and family. Major updates include a new AC unit in 2020 and all new carpet in 2019.
This is a rare find in the Oak Knoll—a thoughtfully designed home with space, quality, and charm.