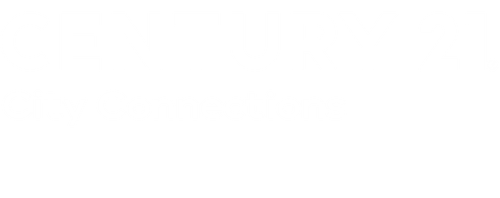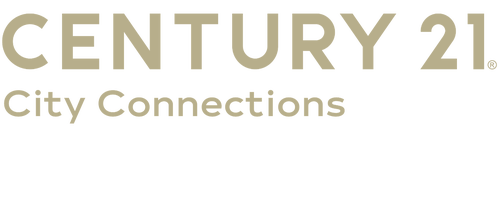


5293 Highway O Rolla, MO 65401
25059820
$467(2024)
14 acres
Single-Family Home
1962
Dent-Phelps R-Iii
Phelps County
Listed By
MARIS - IDX
Last checked Sep 6 2025 at 11:47 PM GMT+0000
- Full Bathroom: 1
- Electric Range
- Dishwasher
- Tub
- Open Floorplan
- Kitchen/Dining Room Combo
- Ceiling Fan(s)
- Laundry: Main Level
- Walk-In Closet(s)
- Stainless Steel Appliance(s)
- Storage
- Shower
- Workshop/Hobby Area
- Dining/Living Room Combo
- Range Hood
- Double Oven
- Country Kitchen
- N/A
- Front Yard
- Garden
- Agricultural
- Adjoins Open Ground
- Corners Marked
- Fireplace: Living Room
- Electric
- Heat Pump
- Central Air
- Ceiling Fan(s)
- Utilities: Electricity Connected
- Sewer: Septic Tank, Lagoon
- Elementary School: Dent-Phelps Elem.
- Middle School: Dent-Phelps Elem.
- High School: Salem/Rolla/Licking
- Driveway
- One
- 1,612 sqft
Estimated Monthly Mortgage Payment
*Based on Fixed Interest Rate withe a 30 year term, principal and interest only





Description