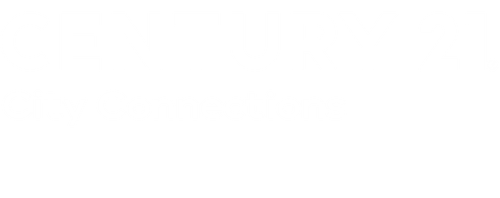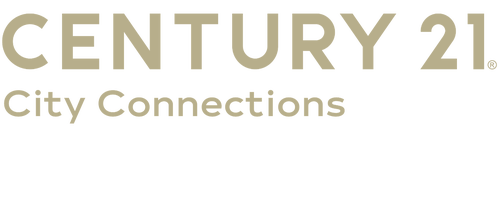


231 Sunny Drive Rolla, MO 65401
25049128
$2,069(2024)
8,276 SQFT
Single-Family Home
2023
Rolla 31
Phelps County
Listed By
MARIS - IDX
Last checked Sep 6 2025 at 11:47 PM GMT+0000
- Full Bathrooms: 2
- Electric Range
- Electric Oven
- Microwave
- Disposal
- Dishwasher
- Tub
- Separate Dining
- Pantry
- Open Floorplan
- Kitchen Island
- High Speed Internet
- Custom Cabinetry
- Laundry: Main Level
- Walk-In Closet(s)
- Double Vanity
- Refrigerator
- Solid Surface Countertop(s)
- Electric Water Heater
- Accessibility: Accessible Central Living Area
- Accessibility: Accessible Full Bath
- Accessibility: Accessible Approach With Ramp
- Accessibility: Accessible Kitchen Appliances
- Accessibility: Accessible Hallway(s)
- Wine Refrigerator
- Country Trace Sub
- Level
- Fireplace: Living Room
- Fireplace: Electric
- Forced Air
- Electric
- Central Air
- Crawl Space
- Roof: Architectural Shingle
- Utilities: Underground Utilities
- Sewer: Public Sewer
- Elementary School: Mark Twain Elem.
- Middle School: Rolla Middle
- High School: Rolla Sr. High
- Attached Garage
- Garage Faces Front
- Garage Door Opener
- Garage
- Driveway
- Kitchen Level
- One
- 1,859 sqft
Estimated Monthly Mortgage Payment
*Based on Fixed Interest Rate withe a 30 year term, principal and interest only





Description