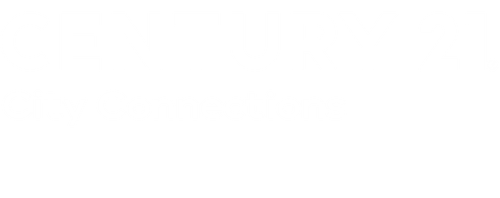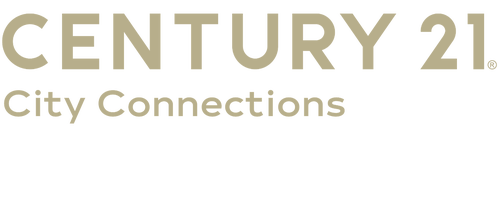
1104 E 9th Street Rolla, MO 65401
25060663
$1,046(2024)
9,148 SQFT
Single-Family Home
1963
Rolla 31
Phelps County
Listed By
MARIS - IDX
Last checked Sep 6 2025 at 11:47 PM GMT+0000
- Full Bathrooms: 2
- Laundry: In Basement
- Microwave
- Dishwasher
- Separate Dining
- Pantry
- Open Floorplan
- Water Heater
- Refrigerator
- Free-Standing Gas Oven
- Washer/Dryer
- Murry Hill 2Nd
- City Lot
- Fireplace: None
- Heat Pump
- Central Air
- Walk-Out Access
- Finished
- Roof: Architectural Shingle
- Utilities: Natural Gas Connected, Electricity Connected, Cable Available
- Sewer: Public Sewer
- Elementary School: Mark Twain Elem.
- Middle School: Rolla Jr. High
- High School: Rolla Sr. High
- Attached Garage
- Driveway
- Concrete
- Additional Parking
- Off Street
- One and One Half
- 1,488 sqft
Estimated Monthly Mortgage Payment
*Based on Fixed Interest Rate withe a 30 year term, principal and interest only





Description