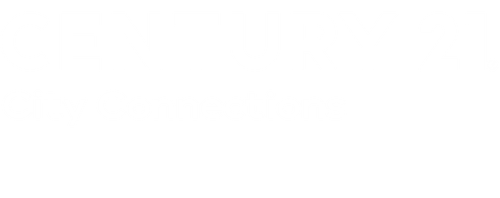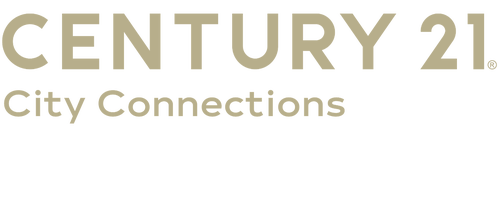


355 Somerset Drive Robertsville, MO 63089
25059277
$1,889(2024)
2 acres
Single-Family Home
1974
Meramec Valley R-Iii
Franklin County
Listed By
MARIS - IDX
Last checked Sep 7 2025 at 12:17 AM GMT+0000
- Full Bathrooms: 3
- Electric Range
- Electric Oven
- Disposal
- Dishwasher
- Open Floorplan
- Kitchen/Dining Room Combo
- Granite Counters
- Entrance Foyer
- Custom Cabinetry
- Walk-In Closet(s)
- Eat-In Kitchen
- Refrigerator
- Stainless Steel Appliance(s)
- Recessed Lighting
- Bar
- Laundry: Washer Hookup
- Laundry: Electric Dryer Hookup
- Storage
- Shower
- Workshop/Hobby Area
- Cathedral Ceiling(s)
- Electric Water Heater
- Beamed Ceilings
- Lake
- Boating
- Victoria Estates
- Adjoins Wooded Area
- Back Yard
- Adjoins Open Ground
- Fireplace: Wood Burning
- Fireplace: Great Room
- Forced Air
- Baseboard
- Central Air
- Ceiling Fan(s)
- Attic Fan
- Finished
- Dues: $600/Annually
- Utilities: Cable Connected
- Sewer: Septic Tank
- Elementary School: Coleman Elem.
- Middle School: Meramec Valley Middle
- High School: Pacific High
- Attached Garage
- One
- 1,460 sqft
Estimated Monthly Mortgage Payment
*Based on Fixed Interest Rate withe a 30 year term, principal and interest only





Description