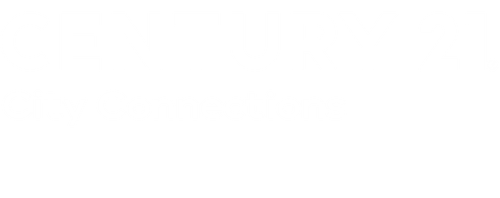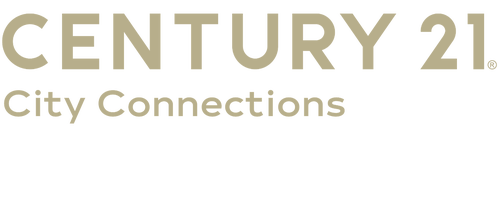


6376 Highway O Pacific, MO 63069
25059471
$6,689(2024)
7.97 acres
Single-Family Home
2008
Meramec Valley R-Iii
Franklin County
Listed By
MARIS - IDX
Last checked Sep 6 2025 at 11:47 PM GMT+0000
- Full Bathrooms: 5
- Stainless Steel Appliance(s)
- Gas Cooktop
- Double Oven
- Seven Acres Wood
- Fireplace: Living Room
- Fireplace: Outside
- Forced Air
- Electric
- Central Air
- Zoned
- Concrete
- Walk-Out Access
- Bathroom
- 9 Ft + Pour
- Sleeping Area
- Finished
- Utilities: Cable Available
- Sewer: Public Sewer
- Elementary School: Zitzman Elem.
- Middle School: Riverbend School
- High School: Pacific High
- Attached Garage
- One
- 5,663 sqft
Estimated Monthly Mortgage Payment
*Based on Fixed Interest Rate withe a 30 year term, principal and interest only





Description