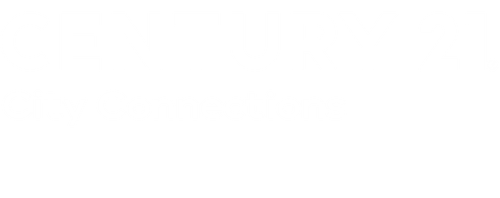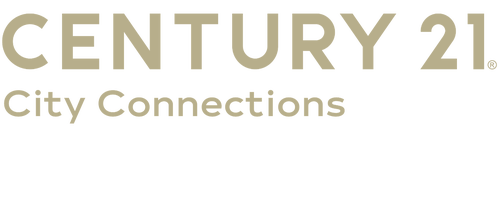


10014 Yellowstone Drive Cadet, MO 63630
Description
25055176
0.29 acres
Townhouse
2025
Potosi R-Iii
Washington County
Listed By
MARIS - IDX
Last checked Sep 6 2025 at 11:47 PM GMT+0000
- Full Bathrooms: 2
- Half Bathroom: 1
- Microwave
- Disposal
- Dishwasher
- Laundry: Laundry Room
- Refrigerator
- Stainless Steel Appliance(s)
- Oven
- Laundry: Electric Dryer Hookup
- Electric Cooktop
- Laundry: Inside
- Freezer
- Valley View Estates
- Front Yard
- Back Yard
- Gentle Sloping
- Electric
- Heat Pump
- Central Air
- Sewer: Public Sewer
- Elementary School: Potosi Elem.
- Middle School: John A. Evans Middle
- High School: Potosi High
- Attached Garage
- Two
- 1,956 sqft
Estimated Monthly Mortgage Payment
*Based on Fixed Interest Rate withe a 30 year term, principal and interest only





Step into the expansive living room, ideal for entertaining or relaxing, and enjoy a stylish kitchen with brand-new appliances, ample cabinetry, and a seamless flow into the dining area—perfect for everyday meals or hosting guests.
Additional highlights include:
Attached garage for secure parking and storage
Public water & sewer for added convenience
Fiber optic internet available—perfect for remote work and streaming
With quality finishes throughout and a functional, open layout, this home offers the perfect balance of comfort and style. Located in a growing area with easy access to local amenities, it’s ready for you to move in and make it your own.