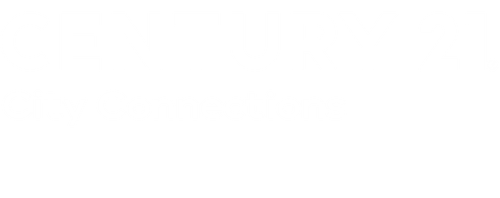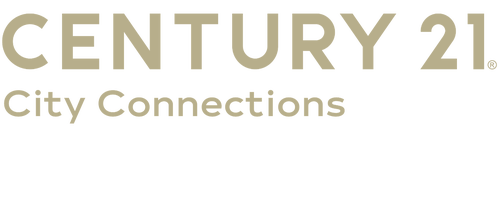


1912 Shayne Drive Bonne Terre, MO 63628
Description
25058673
$1,382(2024)
0.42 acres
Single-Family Home
2002
Potosi R-Iii
St. Francois County
Listed By
MARIS - IDX
Last checked Sep 6 2025 at 11:47 PM GMT+0000
- Full Bathrooms: 3
- Electric Range
- Microwave
- Disposal
- Dishwasher
- Entrance Foyer
- Ceiling Fan(s)
- Laundry: Main Level
- Walk-In Closet(s)
- Laundry: Sink
- Laundry: Laundry Room
- Water Heater
- Refrigerator
- Stainless Steel Appliance(s)
- Storage
- See Remarks
- Common Ground
- Association Management
- Lake
- Boating
- Beach Access
- Terre Du Lac
- Waterfront
- Terraced
- Fireplace: Living Room
- Fireplace: Gas
- Natural Gas
- Forced Air
- Central Air
- 8 Ft + Pour
- Walk-Out Access
- Bathroom
- Full
- Egress Window
- Finished
- Interior Entry
- Dues: $800/Annually
- Roof: Architectural Shingle
- Utilities: Water Connected, Natural Gas Connected, Electricity Connected, Underground Utilities, Sewer Connected, Cable Connected, Phone Connected
- Sewer: Public Sewer
- Elementary School: Potosi Elem.
- Middle School: John A. Evans Middle
- High School: Potosi High
- Attached Garage
- One
- 2,684 sqft
Estimated Monthly Mortgage Payment
*Based on Fixed Interest Rate withe a 30 year term, principal and interest only





Inside, you’ll find hardwood floors, vaulted ceilings, a gas fireplace, and a bright kitchen with plenty of storage. The primary suite offers a walk-in closet and a spa-like bath with separate tub and shower. A main-level laundry room with sink adds convenience.
The fully finished walkout basement provides even more living space with a family room, bedroom, and full bath—perfect for guests or extended stays. The oversized 2-car garage includes built-in cabinetry for storage and projects.
Enjoy all that Terre Du Lac has to offer: 16 lakes, golf, tennis, beaches, and more—all just an hour south of St. Louis. This is lake life at its best!